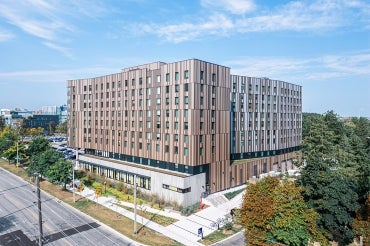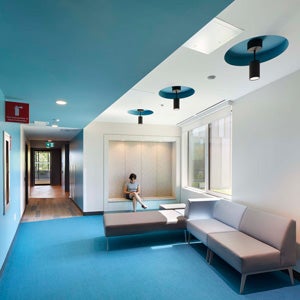Harmony Commons becomes Canada's largest building with passive house certification

U of T Scarborough’s Harmony Commons residence is the largest passive house-certified building in Canada and the largest passive house dormitory in the world (photo by Ruilin Yuan)
Published: September 25, 2024
The Harmony Commons student residence is already turning heads at the University of Toronto Scarborough thanks to its eye-catching design and comfortable living spaces – but its biggest impact may well be in the realm of sustainability.
The building, which first opened its doors to students last year, recently received passive house certification from the Passive House Institute during a recent ceremony on campus. The certification is given to buildings that exhibit exceptional energy efficiency, particularly when it comes to heating and cooling.
Harmony Commons now has the distinction of being the largest passive-certified building in Canada and largest passive house dormitory in the world.
“This is an example to the world of what Canada is doing in high-performance buildings,” said Chris Ballard, president and CEO of Passive House Canada.
“It’s a beacon to institutions and governments around the world that passive house buildings on this scale are doable.”

Passive house construction is generally achieved through an airtight and well-insulated envelope that prevents heat from escaping, allowing buildings with the designation to consume up to 90 per cent less energy compared to conventional structures.
“The responsibility of sustainability falls on everybody,” said Andrew Arifuzzaman, U of T Scarborough’s chief administration and strategy officer.
“We have expertise in building technologies and systems, but if we’re putting up conventional buildings and not driving innovation, then we’re falling short.
“It became clear that this type of building concept made sense and aligned closely with our values.”
The first group of students moved into the nine-storey, 746-bed residence in September 2023, marking the first dormitory-style residence at U of T Scarborough. In keeping with passive house standards, Harmony Commons is well-ventilated and has better air flow than conventional buildings – with the improved air quality intended to help with sleeping and studying.
One of the building’s key innovations is that heat captured from various systems, including exhaust air from kitchens and showers, is used to heat spaces throughout the structure.
In fact, the building is so efficient that the energy it uses to make more than 3,000 meals each day in its dorms and dining hall is less than that used by two average households.
Designed by Handel Architects, Harmony Commons is also fully electric. Since no fossil fuels are burned in heating and cooling the building, it has extremely low carbon emissions.

Patricia Escobar, manager of sustainability at U of T Scarborough, notes that typical buildings in Toronto rely on fossil-fuel-based heating systems, but Harmony Commons reduces the amount of heat needed to be generated in the first place.
“This results in significantly fewer greenhouse gas emissions, which supports our goal of becoming a climate positive campus,” she says.
While passive house certification is mostly attempted for small-scale buildings, applying the concepts to a building as large and complex as a dormitory-style residence came with a unique set of challenges – and opportunities.
Arifuzzaman says that building Harmony Commons effectively “de-risked” future large-scale passive house buildings.
“It shows the industry that this type of project can be done in this market and at this scale. It proves that passive house is an attainable standard for future large-scale developments,” he says.
He adds it also allowed many local people working in the trades to be trained in new construction methods for high-performance, sustainable buildings.
“This was a great opportunity to realize that you can contribute to reducing global climate change impact and still live a great quality of life,” he says.



