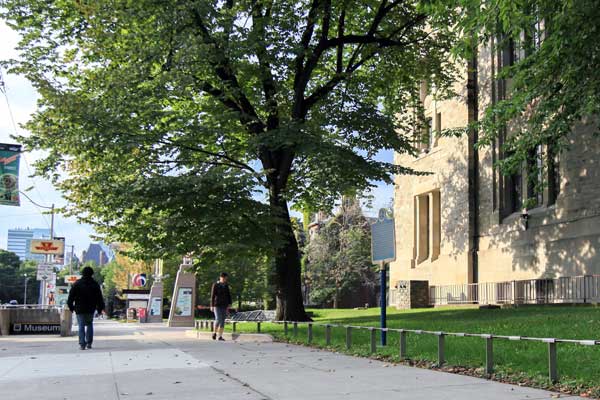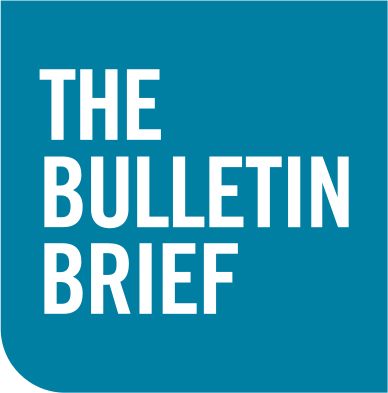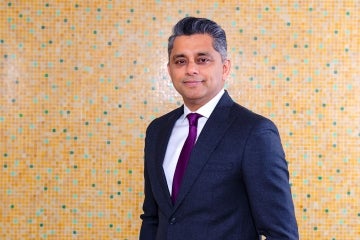
New project would enhance Toronto's cultural landscape
Published: September 9, 2014
New performance space, a new museum and new academic facilities for the study of civilizations and cultures are all part of a University of Toronto proposal that would create a dramatic new gateway to its downtown campus and a major addition to the city’s cultural district.
The project, announced today by the University, would house a 250-seat performance hall for the University’s Faculty of Music, the Department of History, the Department of Near and Middle Eastern Civilizations, the Institute of Islamic Studies, a research arm for the Centre for Jewish Studies and gallery space for the new Jewish Museum of Canada, a fundraising partner in the proposed development.
President Meric Gertler said the proposal continues the University’s long history as a city builder and facilitator of new cultural, educational and social institutions.
“The University has had a storied and long-standing relationship with many of the city’s great cultural institutions,” said Gertler. “This project would continue that proud tradition and make a significant contribution to this cultural precinct and the entire city.”
The process of building financial support for the proposed facility has already begun under the leadership of Issy and Rosalie Sharp, who will be chairing the fundraising for the project, and who have demonstrated very tangibly their commitment to the cultural life of the city and the quality of the built environment.
“This new development will bring the University’s enormous performance, cultural and educational strengths to the fore in a way that benefits the city as a whole,” said Issy Sharp. “As home to the new Jewish Museum of Canada, it will also become a national landmark for exploring Jewish history, culture and identity. I look forward to working with the University to make it a reality.”
The proposed development includes improvements that would benefit all Torontonians, including a new plaza for the Museum subway station entrance and improved connections between Queen’s Park and Philosophers’ Walk. These improvements will complement the ROM’s recently-announced Welcome Project, which will enhance the outdoor space surrounding the museum.
“This proposal fosters collaboration by bringing together a number of our academic programs that are devoted to historical and cultural studies,” said David Cameron, dean of the Faculty of Arts and Science.
“The development takes advantage of the location of the Department of Classics and the Centre for Medieval Studies, both of which are across the street, to create a cluster for the interdisciplinary study of civilizations and cultures. It would also offer visitors and students opportunities for complementary programming of the Centre for Jewish Studies with both the Jewish Museum and the Royal Ontario Museum.”
Don McLean, dean of the Faculty of Music, said “the development will provide a new showcase on Queen’s Park for the Faculty of Music’s enormously diverse performance programs, while enhancing opportunities for hosting major academic conferences and artistic events, including those in collaboration with cultural partners on site.”
The new development will create much-needed academic study and research space on a campus that has seen a significant expansion in the number of students over the past 10 years. The new Jackman Law Building, a significant expansion of the Faculty of Law, is already under construction on the south end of the precinct.
Plans for the site may also include a theatre providing a planetarium experience, operated by the Department of Astronomy and Astrophysics, for educational shows for both university and school-age students. The proposed facility would be located on the site of the McLaughlin Planetarium, which is owned by the University and currently leased to the Royal Ontario Museum for use as office space and storage.
The University will immediately begin a full consultation process involving University project planning and governance, the City, U of T’s neighbours, local partners and other stakeholders.



